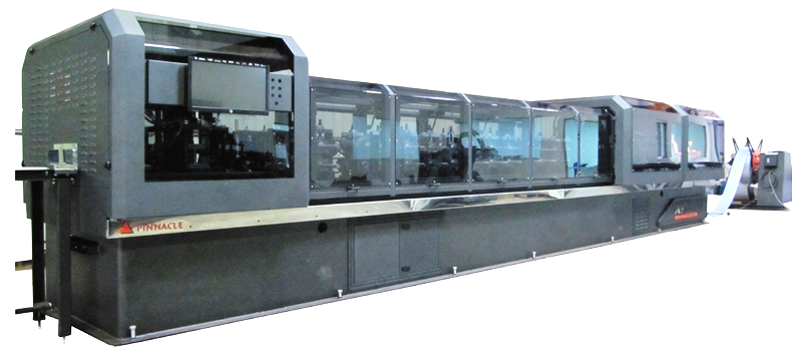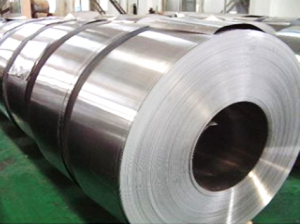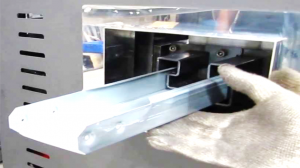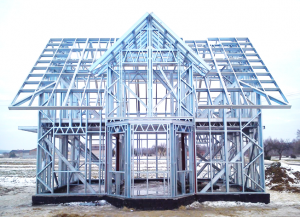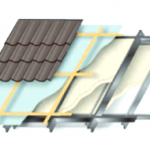Cold-formed steel building system is a load bearing wall system that combines three highly acceptable building methods, built-up steel joist cassette, hollow-core concrete slabs or composite steel/concrete deck resting on light steel framing stud walls. The system is typically ideal for low to mid-rise construction (3 to 10 story high buildings). This story limit covers a wide range of building usage, including apartment buildings, office buildings, health care facilities, hotels, schools and dormitories. Steel stud walls offer the advantages of high stiffness-to-weight ratio, rapid field installation, and the longest design spans when compared to other floor systems and the composite steel/concrete deck provides permanent form and tension reinforecement for the floor slab. The complete system offers faster time schedules, reduced cost and better coordination with other construction groups.

